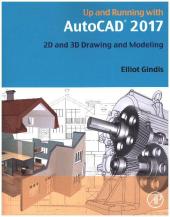 Neuerscheinungen 2016Stand: 2020-02-01 |
Schnellsuche
ISBN/Stichwort/Autor
|
Herderstraße 10
10625 Berlin
Tel.: 030 315 714 16
Fax 030 315 714 14
info@buchspektrum.de |

Elliot J Gindis
Up and Running with AutoCAD 2017
2D and 3D Drawing and Modeling
2016. 776 S. 276 mm
Verlag/Jahr: ACADEMIC PRESS 2016
ISBN: 0-12-811058-9 (0128110589)
Neue ISBN: 978-0-12-811058-4 (9780128110584)
Preis und Lieferzeit: Bitte klicken
Up and Running with AutoCAD 2017: 2D and 3D Drawing and Modeling presents Gindis´ combination of step-by-step instruction, examples, and insightful explanations. The emphasis from the beginning is on core concepts and practical application of AutoCAD in engineering, architecture, and design. Equally useful in instructor-led classroom training, self-study, or as a professional reference, the book is written with the user in mind by a long-time AutoCAD professional and instructor based on what works in the industry and the classroom.
Strips away complexities and reduces AutoCAD to easy-to-understand basic concepts
Teaches only what is essential in operating AutoCAD, thereby immediately building student confidence
Fully covers the essentials of both 2D and 3D in one affordable easy to read volume
Presents basic commands in a documented, step-by-step guide on what to type in and how AutoCAD responds
Includes several complementary video lectures by the author that accompany both 2D and 3D sections
Level 1: Chapters 1-10
Level 1. Chapters 1-10
Chapter 1. AutoCAD Fundamentals-Part I
Chapter 2. AutoCAD Fundamentals-Part II
Spotlight On: Architecture
Spotlight On: Architecture
Chapter 3. Layers, Colors, Linetypes, and Properties
Chapter 4. Text, Mtext, Editing, and Style
Chapter 5. Hatch Patterns
Spotlight On: Mechanical Engineering
Spotlight On: Mechanical Engineering
Chapter 6. Dimensions
Chapter 7. Blocks, Wblocks, Dynamic Blocks, Groups, and Purge
Chapter 8. Polar, Rectangular, and Path Arrays
Spotlight On: Electrical Engineering
Spotlight On: Electrical Engineering
Chapter 9. Basic Printing and Output
Chapter 10. Advanced Output-Paper Space
Level 1: Answers to Review Questions
Level 1. Answers to Review Questions
Level 2: Chapters 11-20
Level 2. Chapters 11-20
Chapter 11. Advanced Linework
Chapter 12. Advanced Layers
Spotlight On: Interior Design
Spotlight On: Interior Design
Chapter 13. Advanced Dimensions
Chapter 14. Options, Shortcuts, CUI, Design Center, and Express Tools
Chapter 15. Advanced Design and File Management Tools
Spotlight On: Civil Engineering
Spotlight On: Civil Engineering
Chapter 16. Importing and Exporting Data
Chapter 17. External References (Xrefs)
Chapter 18. Attributes
Spotlight On: Aerospace Engineering
Spotlight On: Aerospace Engineering
Chapter 19. Advanced Output and Pen Settings
Chapter 20. Isometric Drawing
Level 2: Answers to Review Questions
Level 2 Answers to Review Questions
Level 3: Chapters 21-30
Level 3. Chapters 21-30
Chapter 21. 3D Basics
Chapter 22. Object Manipulation
Spotlight On: Chemical Engineering
Spotlight On: Chemical Engineering
Chapter 23. Boolean Operations and Primitives
Chapter 24. Solid Modeling
Chapter 25. Advanced Solids, Faces, and Edges
Spotlight On: Biomedical Engineering
Spotlight On: Biomedical Engineering
Chapter 26. Surfaces and Meshes
Chapter 27. Slicing, Sectioning, Layouts, and Vports
Chapter 28. Advanced UCS, Views, Text, and Dimensions in 3D
Spotlight On: Drafting, CAD Management, Teaching, and Consulting
Spotlight On: Drafting, CAD Management, Teaching, and Consulting
Chapter 29. Dview, Camera, Walk and Fly, Path Animation
Chapter 30. Lighting and Rendering
Level 3: Answers to Review Questions
Level 3. Answers to Review Questions


