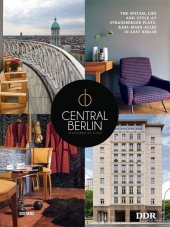 Neuerscheinungen 2017Stand: 2020-02-01 |
Schnellsuche
ISBN/Stichwort/Autor
|
Herderstraße 10
10625 Berlin
Tel.: 030 315 714 16
Fax 030 315 714 14
info@buchspektrum.de |

Stephan Schilgen, André M. Wyst
(Beteiligte)
Central Berlin, Strausberger Platz
DDR Limited
Herausgegeben von Schilgen, Stephan; Wyst, André M.
2017. 224 S. m. 176 Abb. 28 cm
Verlag/Jahr: DISTANZ 2017
ISBN: 3-9547618-6-6 (3954761866)
Neue ISBN: 978-3-9547618-6-9 (9783954761869)
Preis und Lieferzeit: Bitte klicken
A Sleek and Elegant Architectural Composition
Built between 1952 and 1958, Karl-Marx-Allee was socialist East Berlin´s showcase boulevard. Well over a mile long, the wide street from Strausberger Platz to Frankfurter Tor is lined with seven- to nine-storey apartment blocks, the most extensive postwar construction project in East Germany. This coffee-table book documents the aesthetic of the boulevard and Strausberger Platz and illustrates how contemporary ideas about residential living informed the architecture of socialist classicism. Designed by a team of architects around Hermann Henselmann and Richard Paulick, the buildings include examples not only of the Stalinist Empire style, but also of East German interpretations of the Bauhaus, modernism, and Manhattan. A historical section presents designs, photographs that show how the area changed, and explanatory essays. A second section features pictures by East German fine art photographers that capture the atmospheric density of the heritage-protected ensemble. The third section is devoted to interiors, documenting high-end classics of East German residential design as well as prototypes that were never realized.
Built between 1952 and 1958, Karl-Marx-Allee was socialist East Berlin´s showcase boulevard. Well over a mile long, the wide street from Strausberger Platz to Frankfurter Tor is lined with seven-to nine-story apartment blocks, the most extensive postwar construction project in East Germany. This coffee-table book documents the aesthetic of the boulevard and illustrates how contemporary ideas about residential living informed the architecture of socialist classicism. Designed by a team of architects around Hermann Henselmann and Richard Paulick, the buildings include not only of the Stalinist Empire style, but also of East German interpretations of the Bauhaus, modernism, and Manhattan. A historical section presents designs, photographs that show how the area changed, and explanatory essays. A second section features pictures by East German fine art photographers. The third section is devoted to interiors, documenting high-end classics of East German residential design as well as prototypes that were never realized.


